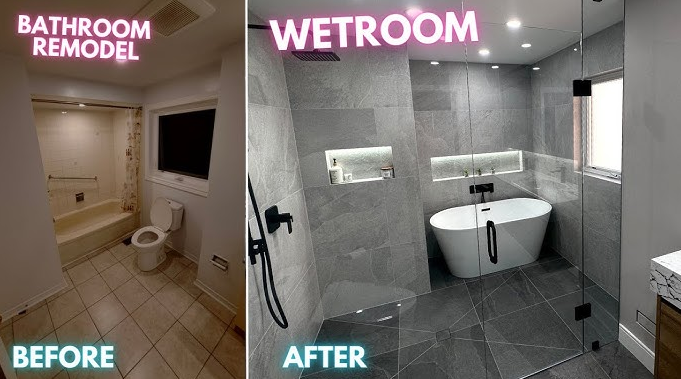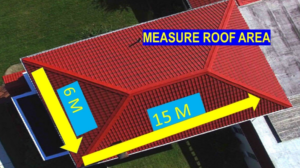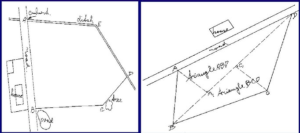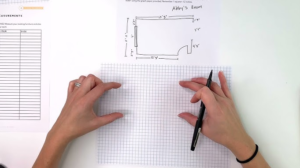Renovating a bathroom requires precise calculations of its area to ensure you buy the correct amount of materials such as tiles, paint, or flooring. Measuring square metres for a bathroom might seem challenging because of fixtures like sinks, toilets, and bathtubs, but with the right approach, it becomes straightforward. Here’s a detailed guide with a practical example.

Step 1: Understand the Bathroom Layout
Bathrooms are typically small spaces with simple geometric shapes, such as rectangles or squares. However, you must account for fixtures and any irregularities.
Real-Life Example:
James plans to renovate his 2.5 by 3-metre rectangular bathroom. He wants to tile the floor and walls while excluding areas occupied by the bathtub, toilet, and sink.
Step 2: Gather Your Tools
You’ll need:
- A tape measure or laser measurer for accuracy
- Graph paper or a notebook for sketching and notes
- A calculator to assist with calculations
Step 3: Measure the Floor Area
The floor area is the foundation for most calculations.
- Measure the length and width of the bathroom:
- Length: 3 metres
- Width: 2.5 metres
- Multiply these dimensions to find the area:
- 3 × 2.5 = 7.5 square metres
The total floor area of James’s bathroom is 7.5 square metres.
Step 4: Account for Wall Areas
If you’re tiling or painting the walls, calculate the wall areas separately.
- Measure the height of the bathroom walls:
- Height: 2.4 metres
- Calculate the area of each wall:
- Two long walls (3 metres each):
- 3 × 2.4 = 7.2 square metres (per wall)
- Two short walls (2.5 metres each):
- 2.5 × 2.4 = 6 square metres (per wall)
- Two long walls (3 metres each):
- Add the areas of all walls:
- 7.2 + 7.2 + 6 + 6 = 26.4 square metres
The total wall area is 26.4 square metres.
Step 5: Subtract Fixtures or Exclusions
James wants to exclude the areas occupied by a bathtub, sink, and toilet.
- Measure the space occupied by each fixture:
- Bathtub: 1.7 metres by 0.7 metres = 1.19 square metres
- Sink: 0.6 metres by 0.5 metres = 0.3 square metres
- Toilet: 0.8 metres by 0.5 metres = 0.4 square metres
- Add the areas of all fixtures:
- 1.19 + 0.3 + 0.4 = 1.89 square metres
- Subtract this from the floor area:
- 7.5 − 1.89 = 5.61 square metres
The usable floor area for tiling is 5.61 square metres.
For the walls, consider exclusions like windows or mirrors. If James has a window measuring 1.2 by 1 metre:
- Window area: 1.2 × 1 = 1.2 square metres
- Adjusted wall area: 26.4 − 1.2 = 25.2 square metres
Step 6: Add a Buffer for Material Waste
Always account for extra materials to cover cutting errors or replacements. Add a 10% buffer to your calculations:
- Floor tiles: 5.61 × 1.1 = 6.17 square metres
- Wall tiles or paint: 25.2 × 1.1 = 27.72 square metres
James will need to purchase materials for 6.17 square metres of flooring and 27.72 square metres of wall space.
Step 7: Double-Check Your Measurements
Review all measurements and calculations to ensure accuracy before purchasing materials. Errors can lead to wasted time and money.
Tips for Accurate Bathroom Measurements
- Use Graph Paper: Sketch the bathroom layout for a visual representation.
- Measure Twice: Verify dimensions to avoid mistakes.
- Consider All Surfaces: Include ceiling areas if they’re part of the renovation.
- Account for Slopes: Some bathrooms have sloped floors; measure these separately if applicable.
Calculating the square metres of a bathroom for renovations involves simple measurements and basic math. By following these steps and making adjustments for fixtures, you can accurately determine the materials needed. With James’s example, you can see how planning and calculations ensure a smooth and cost-effective renovation process.



