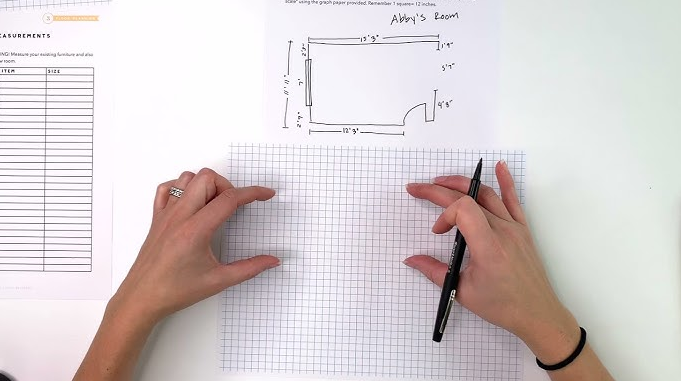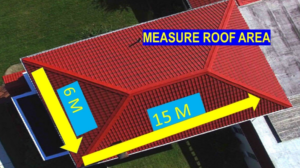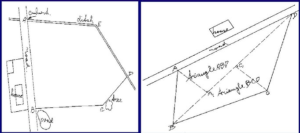Renovating your living room starts with accurate area calculations to ensure you purchase the right amount of materials like flooring, paint, or wallpaper. This guide provides a clear process with a practical example to help you measure and calculate the square metres of your living room.

Step 1: Analyse the Shape of Your Living Room
Most living rooms are rectangular or square, but some may include alcoves, bay windows, or irregular layouts.
Real-Life Example:
Emma plans to renovate her living room, which is rectangular but includes a small alcove for shelving and a fireplace. The main room measures 5 metres by 4 metres, while the alcove measures 1.5 metres by 0.5 metres.
Step 2: Gather the Tools
You’ll need:
- A tape measure or laser measurer
- Graph paper or a notebook for sketching and recording dimensions
- A calculator for quick arithmetic
Step 3: Measure the Floor Area
Start by measuring the main part of the room.
- Measure the length and width of the rectangular space:
- Length: 5 metres
- Width: 4 metres
- Multiply these measurements to find the area:
- 5 × 4 = 20 square metres
Next, measure the alcove separately:
- Length: 1.5 metres
- Width: 0.5 metres
- Multiply the dimensions:
- 1.5 × 0.5 = 0.75 square metres
Add the areas together:
- 20 + 0.75 = 20.75 square metres
The total floor area is 20.75 square metres.
Step 4: Calculate the Wall Areas
If you’re repainting or wallpapering, calculate the wall areas.
- Measure the height of the walls:
- Height: 2.8 metres
- Measure the length of each wall and calculate its area:
- Two long walls (5 metres each):
- 5 × 2.8 = 14 square metres (per wall)
- Two short walls (4 metres each):
- 4 × 2.8 = 11.2 square metres (per wall)
- Two long walls (5 metres each):
- Add the areas of all walls:
- 14 + 14 + 11.2 + 11.2 = 50.4 square metres
Step 5: Subtract Areas for Fixtures
Emma’s living room includes a fireplace and a large window that she won’t repaint.
- Measure these fixtures:
- Fireplace: 1.2 metres by 0.8 metres = 0.96 square metres
- Window: 2 metres by 1.5 metres = 3 square metres
- Add the areas of the fixtures:
- 0.96 + 3 = 3.96 square metres
- Subtract this from the total wall area:
- 50.4 − 3.96 = 46.44 square metres
The usable wall area is 46.44 square metres.
Step 6: Add a Buffer for Material Waste
For flooring and wall materials, always account for cutting errors or adjustments. Add 10% to your totals:
- Flooring: 20.75 × 1.1 = 22.83 square metres
- Walls: 46.44 × 1.1 = 51.08 square metres
Emma will need materials for 22.83 square metres of flooring and 51.08 square metres of wall space.
Step 7: Double-Check Your Work
Re-measure key areas and verify calculations to ensure accuracy before purchasing materials.
Tips for Measuring a Living Room
- Break Down Irregular Shapes: Divide complex areas into smaller geometric shapes for easier calculations.
- Measure Fixtures and Openings: Don’t forget to exclude doors, windows, and built-in features.
- Use a Laser Measurer: For large rooms, this ensures accuracy and saves time.
- Sketch the Layout: Visualising the space helps avoid mistakes.
By accurately calculating the square metres of your living room, you can plan renovations efficiently, saving time and money. Emma’s example shows how a step-by-step approach ensures you account for every detail, from fixtures to material waste. With proper measurements, you can confidently move forward with your living room renovation project.



