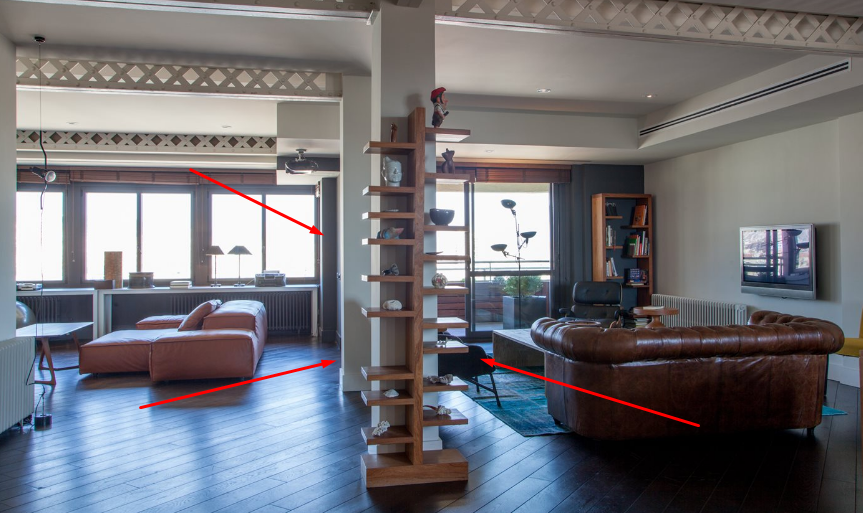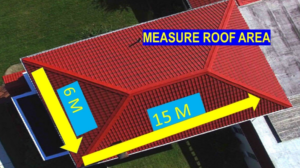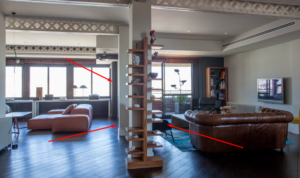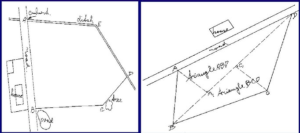
When measuring spaces for renovation, construction, or design projects, you may encounter obstacles such as columns, stairs, beams, and other architectural features. These obstacles can complicate the process of calculating the area, but with the right techniques, you can still get accurate measurements. In this guide, we will show you how to effectively measure spaces with obstacles and provide practical examples to help you through the process.
Step 1: Understand the Obstacles and Their Impact on Measurements
Before you begin measuring, it’s important to understand how obstacles affect the space you’re working with. Columns, stairs, and other elements can occupy floor space or interrupt the flow of a room, and thus must be carefully measured to avoid errors in your final calculations.
Some common obstacles in measurements include:
- Columns: These structures take up floor area but have limited height or width.
- Stairs: Stairs take up both floor space and vertical space, and their shape may complicate area calculations.
- Beams or support structures: These elements may be overhead or take up floor space.
- Niches and alcoves: Small spaces or corners that might not fit regular rectangular or square measurements.
Step 2: Measure the Overall Dimensions of the Room
Begin by measuring the overall length and width of the room or space before considering the obstacles. This will give you the base area to work with.
Example:
If you have a room that is 5 metres long and 4 metres wide, the total floor area would be:
- 5 m × 4 m = 20 square metres (m²)
Step 3: Measure the Dimensions of the Obstacles
Once you have the overall room dimensions, it’s time to measure the obstacles in the space. This includes columns, stairs, and any other features that may interfere with the usable area.
Columns:
For columns, measure the diameter or width and height. The most important measurement is the floor area that the column occupies. Columns typically have a circular or square base.
Example:
- If a column is circular with a diameter of 1 metre, its floor area can be calculated using the formula for the area of a circle:
- Area = π × radius²
- Area = 3.14 × (0.5 m)² = 0.785 m²
- The column occupies 0.785 m² of the floor space.
Stairs:
When measuring stairs, focus on both the horizontal area (the space they occupy on the floor) and the vertical space (if you’re dealing with a multi-story space).
For stairs, calculate the tread (the horizontal part where you step) and the rise (the vertical height between steps). The total area they occupy is often a combination of these measurements.
Example:
If the stairs have 10 steps, each with a tread of 0.25 metres and a rise of 0.2 metres, the total area occupied by the stairs on the floor is:
- Horizontal area = 10 × 0.25 m = 2.5 metres
- The width of the stairs might be, for example, 1 metre, so:
- Floor area = 2.5 m × 1 m = 2.5 square metres
(Note that this calculation only covers the floor space occupied by the stairs and not the vertical space they take up.)
Other Features:
For other obstacles like beams, niches, or alcoves, measure the horizontal footprint they take up in the space. If the feature is irregular, break it down into smaller, measurable shapes like rectangles or triangles to calculate the area more easily.
Step 4: Subtract the Area Occupied by Obstacles
Now that you have the measurements for both the overall space and the obstacles, subtract the area occupied by the obstacles from the total room area.
Example:
Using the previous room dimensions (20 m²), we need to subtract the space taken up by the column and the stairs.
- Total area: 20 m²
- Area of the column: 0.785 m²
- Area of the stairs: 2.5 m²
Total area of obstacles: 0.785 m² + 2.5 m² = 3.285 m²
Subtract the obstacles’ area from the total room area:
- 20 m² − 3.285 m² = 16.715 square metres (m²)
So, the usable floor area in the room is 16.715 m².
Step 5: Calculate for Irregular Features
In some cases, features like niches or irregular walls may require more detailed calculations. If you are dealing with a non-rectangular feature or a space with curved walls, you may need to break down the space into smaller sections.
Irregular Niche:
If you have a niche in the wall that protrudes into the room, measure the length and width of the niche as if it were a rectangular space, and subtract its area from the total floor area.
Example:
- If a niche is 1 metre long and 0.5 metres deep, the area of the niche is:
- 1 m × 0.5 m = 0.5 square metres
Subtract this from the total room area.
Step 6: Consider Vertical Measurements (if Necessary)
In some cases, vertical measurements are important—especially when dealing with stairs or beams. If you are working on a multi-story project, you might need to calculate the volume or cubic space in addition to the floor area.
For example, if the room has a sloped ceiling due to beams or an attic space, you can use the average height to calculate the volume and overall space in cubic metres (m³).
Step 7: Use Online Tools or Apps for Accuracy
If the room has multiple obstacles, irregular shapes, or hard-to-reach areas, consider using measurement apps or online room planners to ensure greater accuracy. These tools can help you input your measurements and generate a precise layout with obstacle calculations. Some apps even use augmented reality (AR) to measure rooms by simply scanning the space with your phone.
Additional Tips for Measuring Spaces with Obstacles:
- Sketch the Layout: Drawing a rough sketch of the room with all obstacles marked can help you visualise the space and track your measurements.
- Use a Laser Measure: For more accurate results, especially with hard-to-reach obstacles, a laser measuring tool can provide precise readings.
- Account for Ceiling Height: When dealing with obstacles like beams or stairs, remember to measure the ceiling height to see if there are any clearance issues that might affect the usability of the space.
- Consider Doorways and Windows: Don’t forget to account for any doors or windows that might alter the usable space, especially when calculating for wall area or paint coverage.
Measuring spaces with obstacles requires attention to detail and patience. By breaking down the space into manageable parts and carefully measuring each obstacle, you can calculate the true usable area of a room or space. Whether you’re renovating a room with columns, installing stairs, or dealing with other architectural features, following these steps will help you avoid mistakes and ensure accurate measurements for your project.



